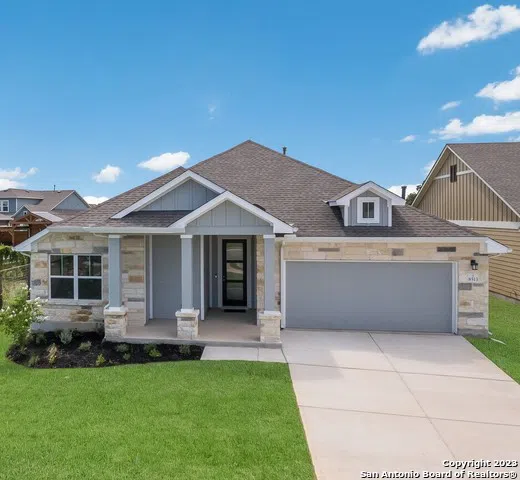** MOVE-IN READY! ** This exquisite property offers a harmonious blend of elegance and natural splendor, promising a luxurious and captivating living experience. From the moment you arrive, you'll be greeted by the striking charm of this home's exterior. Combining classic architectural design with modern features, and it's modern fireplace, this property stands out among the rest. Step inside and be greeted by an open layout that effortlessly connects each space, creating an inviting and spacious atmosphere. The gourmet kitchen is a chef's dream, equipped with high-end stainless-steel appliances, sleek quartz countertops, custom cabinets w soft close drawers and ample storage space. Flowing seamlessly into the dining and living areas, this kitchen becomes the heart of the home, perfect for entertaining friends and family. With four bedrooms and three bathrooms, this residence offers abundant space and privacy. The master suite is a haven of tranquility, boasting a lavish ensuite bathroom with a luxurious soaking tub and a walk-in shower with glass enclosure. Additional bedrooms are generously sized and thoughtfully designed. Step outside to the backyard oasis, where a covered patio invites you to relax and unwind amidst the serene surroundings. Immerse yourself in the beauty of nature, as expert landscaping with front and back irrigation system enhances the ambiance and adds a touch of elegance. As part of The Crossvine community, residents enjoy access to exceptional amenities, including a resort swimming pool, a state-of-the-art fitness center, and scenic walking and biking trails. Additionally, this sought-after neighborhood is conveniently located near esteemed schools, popular shopping destinations, and a variety of entertainment options, ensuring a convenient and enriching lifestyle. Don't miss your opportunity to own this remarkable property in The Crossvine.




