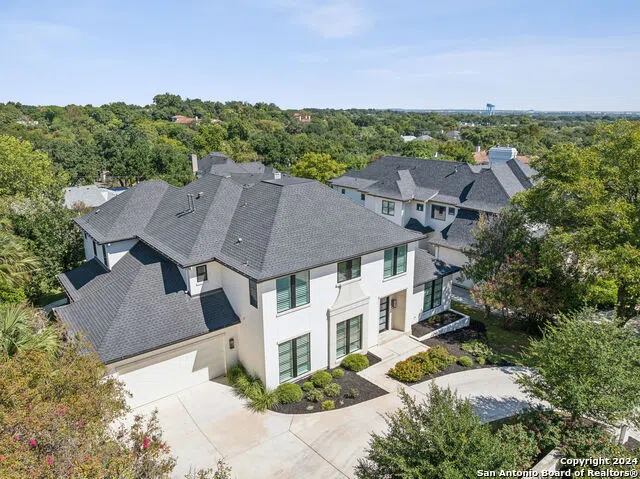Don't miss this well-constructed, transitional style masterpiece in Terrell Hills. This 2018-Dabney-built, +\- 5230 square foot home features 6 bedrooms and 5 1/2 baths with high-design contemporary touches throughout. The impressive interior boasts high ceilings, large rooms, wood, marble and tile flooring, and new carpeting with a tasteful color palette tying this large, modern family home together. A dramatic entry leads you straight into a grand, chef's kitchen with top-of-the-line appliances, walk-in pantry, island and wet bar with two wine refrigerators that seamlessly shares space with the home's open family room with built-ins and a gas fireplace. On top of a breakfast bar that's part of the kitchen, the home features two additional dining rooms - a formal dining room just off the entry and an informal breakfast room space, just off the family room and kitchen. The primary suite is downstairs with large, marble-lined bath featuring dual vanities, tub, separate shower and large walk-in closet. A flex space is located adjacent, offering up the possibility of office, study or home gym just off the entry. The first floor also has a secondary bedroom with sitting room and a separate entrance and large mud and utility rooms. The home's grand staircase leads up to a large game room with floor-to-ceiling built-ins and mini-refrigerator. Four additional, ample-sized bedrooms flank that space, two with private bathrooms and two that share a Jack-and-Jill. Outside, there's a resort-style backyard that boasts a striking pool with waterfall and expansive covered patio with outdoor kitchen and fireplace. Sitting on a nice-sized 0.383 acre lot in an exceptional location, the home also has a 3-car garage and circular drive. It has been freshly painted with new carpeting, making it ready for move in today. Book your showing right away!




